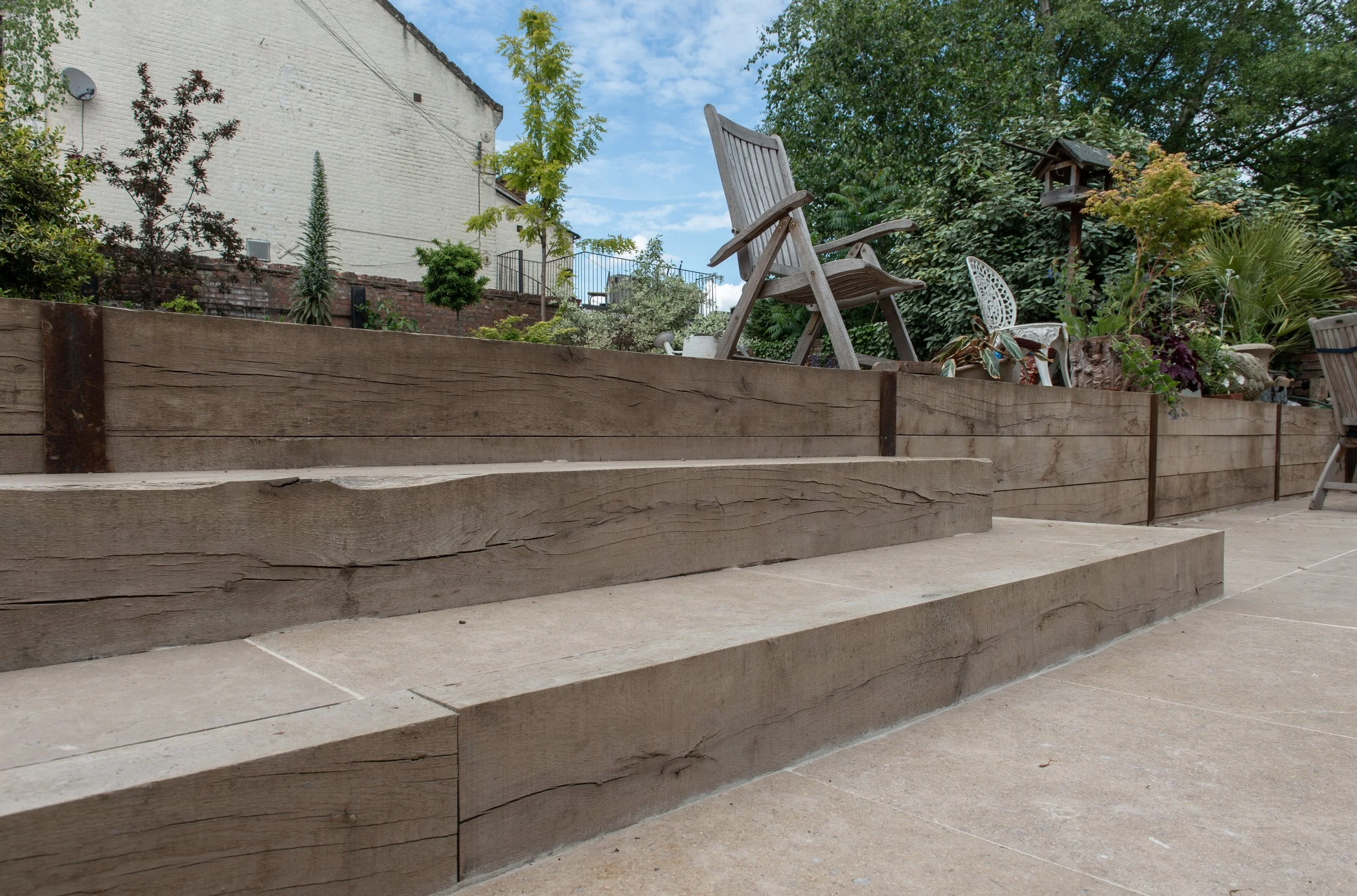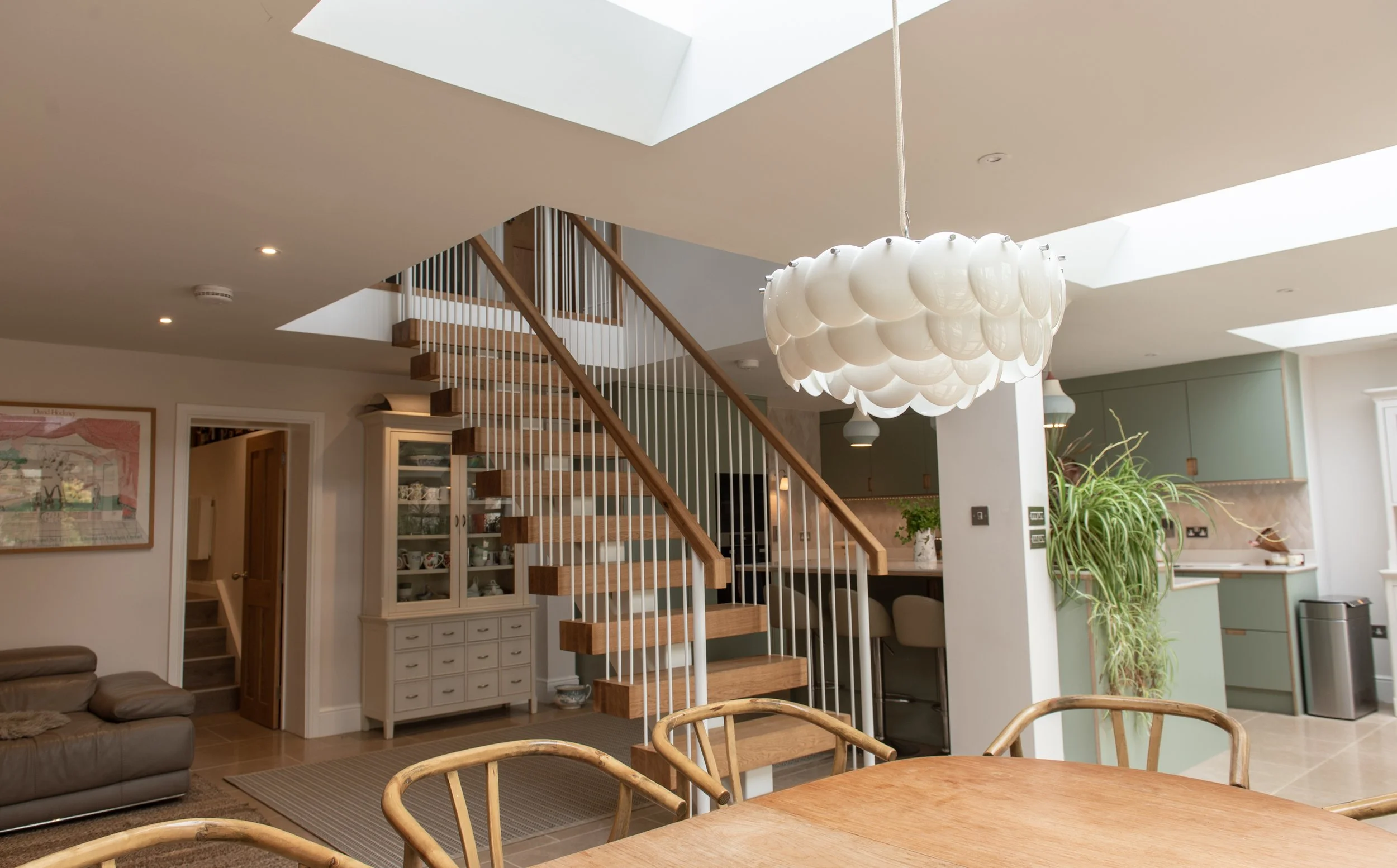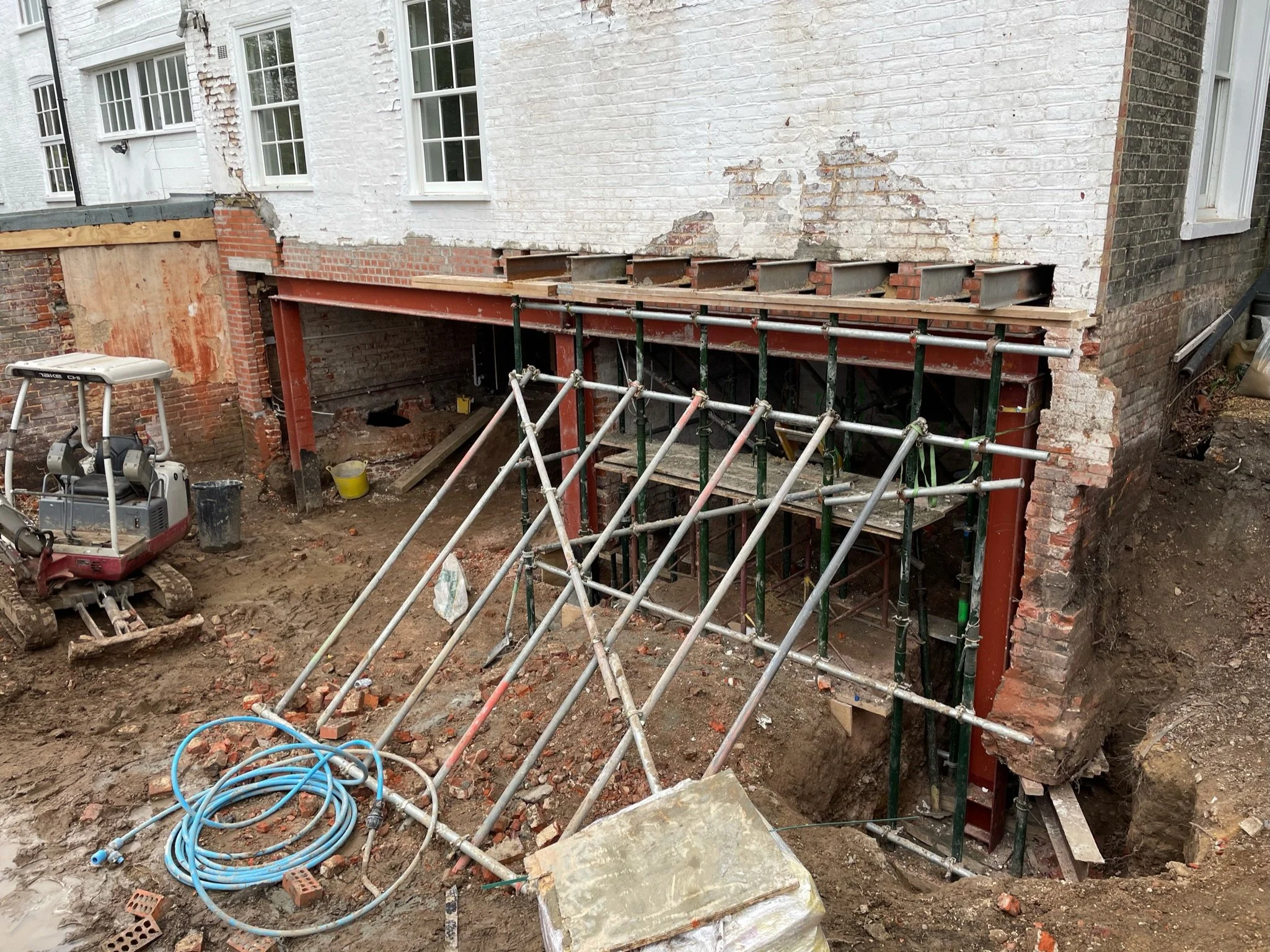Residential Projects
Earlham Road
This Project involved convert the basement into a living space, utility, kitchen and w/c. to do this had to underpin the original structure to increase the head height, install various steels to open the space up, and extend to increase the footprint.
Finishes included limestone floors, sedum roof covering, crittle style aluminium windows. We also designed and manufactured the kitchen and stairs from scratch using our in house carpenters and design team.





